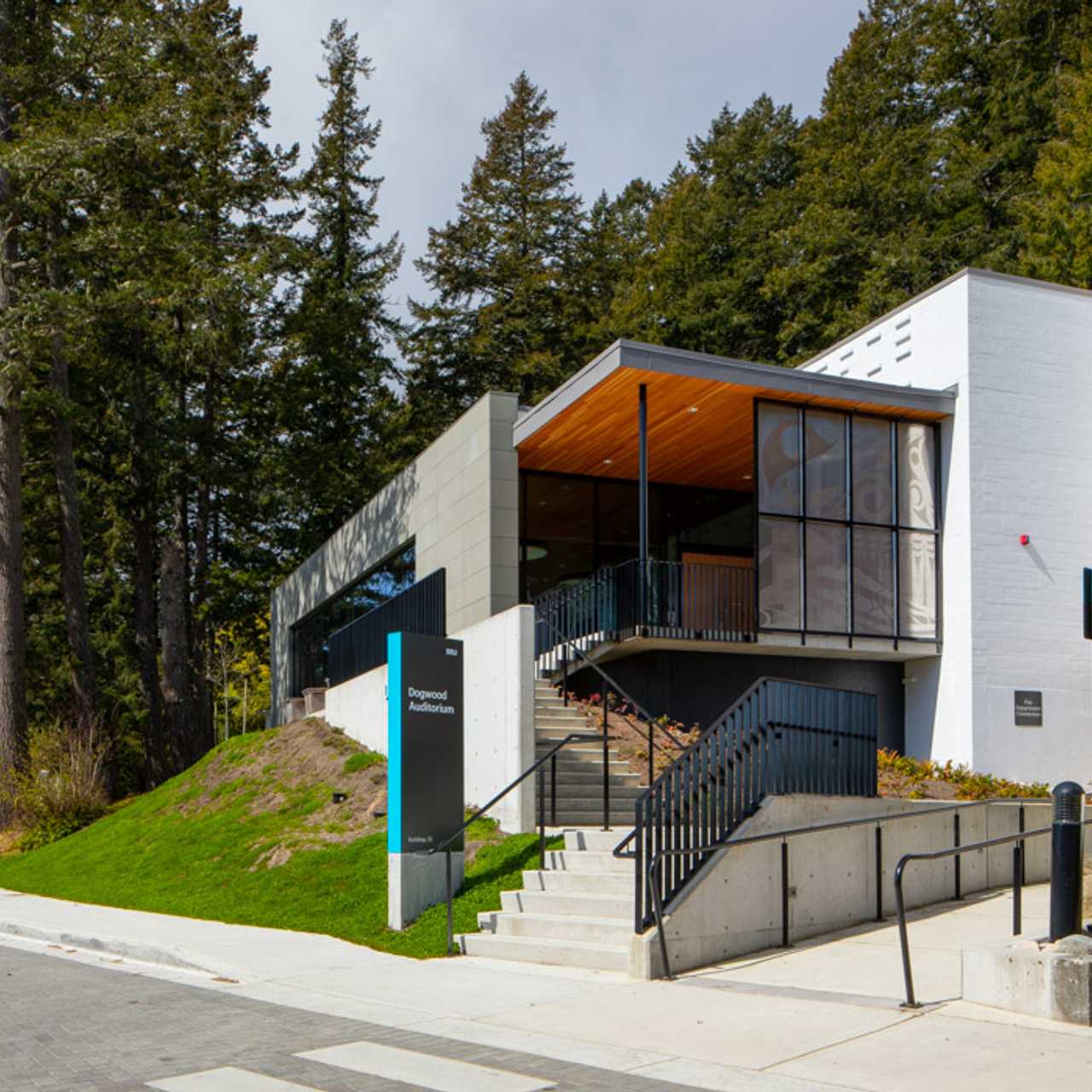Northern Alberta Institute of Technology
NAIT provides industry-focused post-secondary education across three separate campuses. Following a massive acquisition of land adjacent to the main campus, a long-term strategy consolidated all facilities to one location. Cygnus developed a wayfinding program and signage standards as part of an effort to unify the site and ensure consistency during expansion and renovation.
Cygnus began by proposing the creation of sub-zones within the campus district. Each zone divides the campus into a manageable area and establishes a naming strategy for new buildings and parking. Our zoning plan became the basis for campus maps developed for large site directories and simplified diagrams to be embedded within documents.
Signage represents a unique opportunity to extend the brand experience on campus. Few other physical assets apply consistently from the edge of the university district to every room within the campus. A consistent visual language extends NAIT’s colour and typographic standards while introducing a fractal pattern from the Institute’s visual brand.



