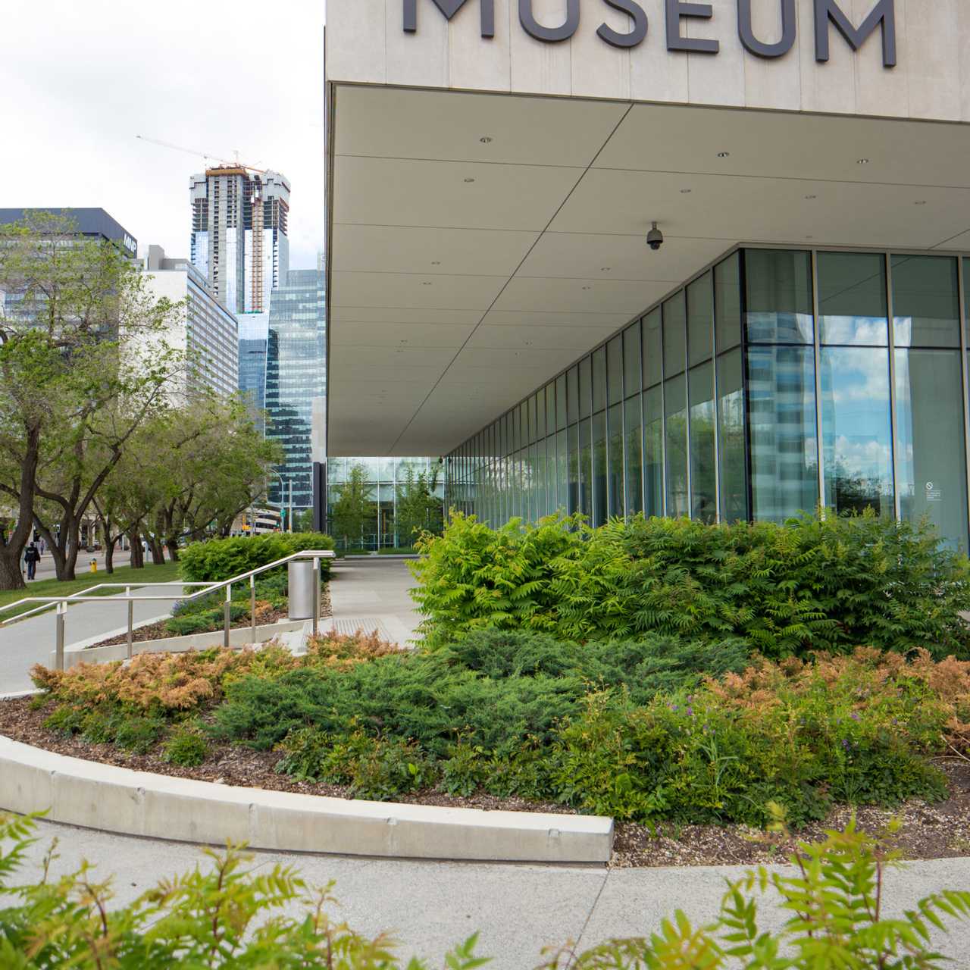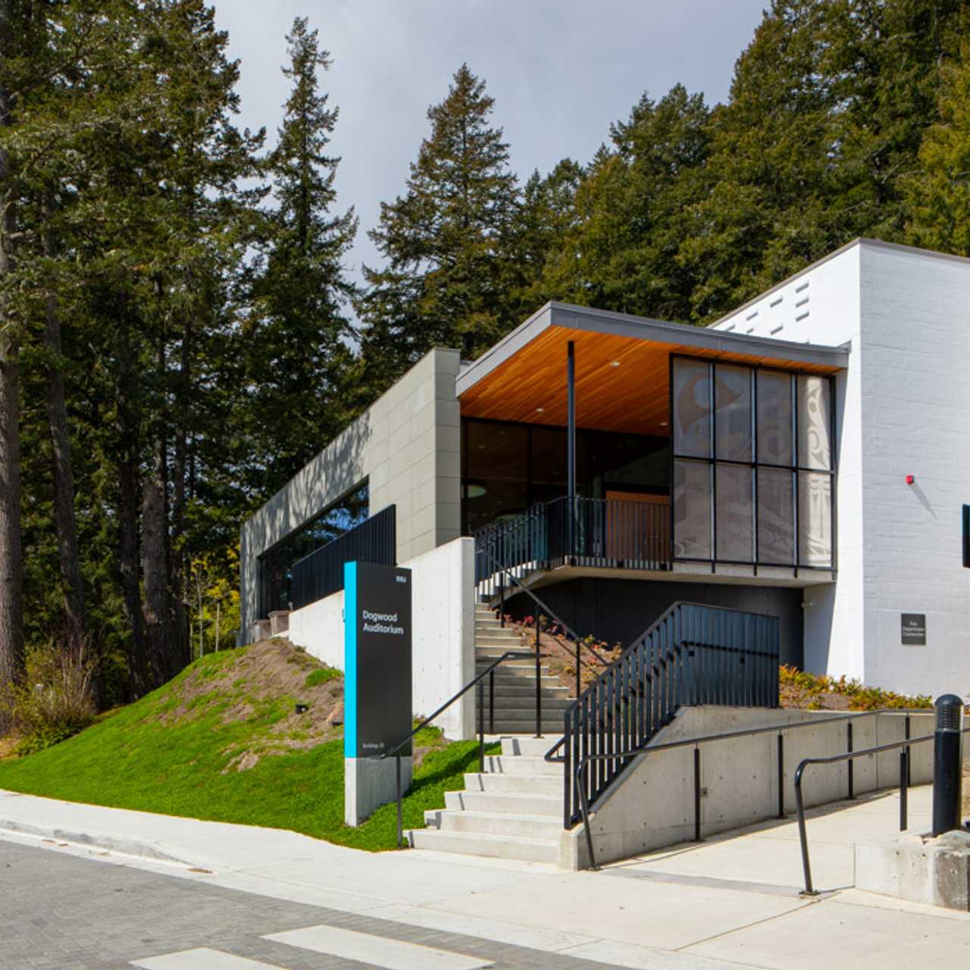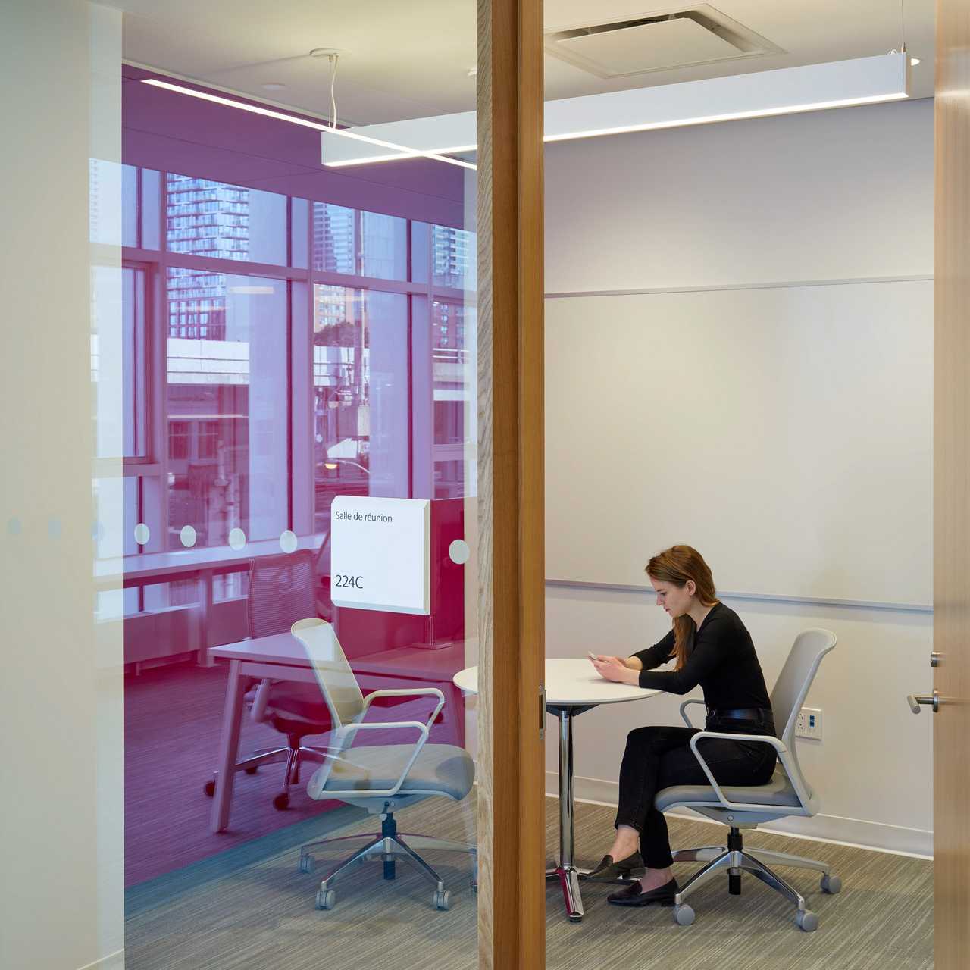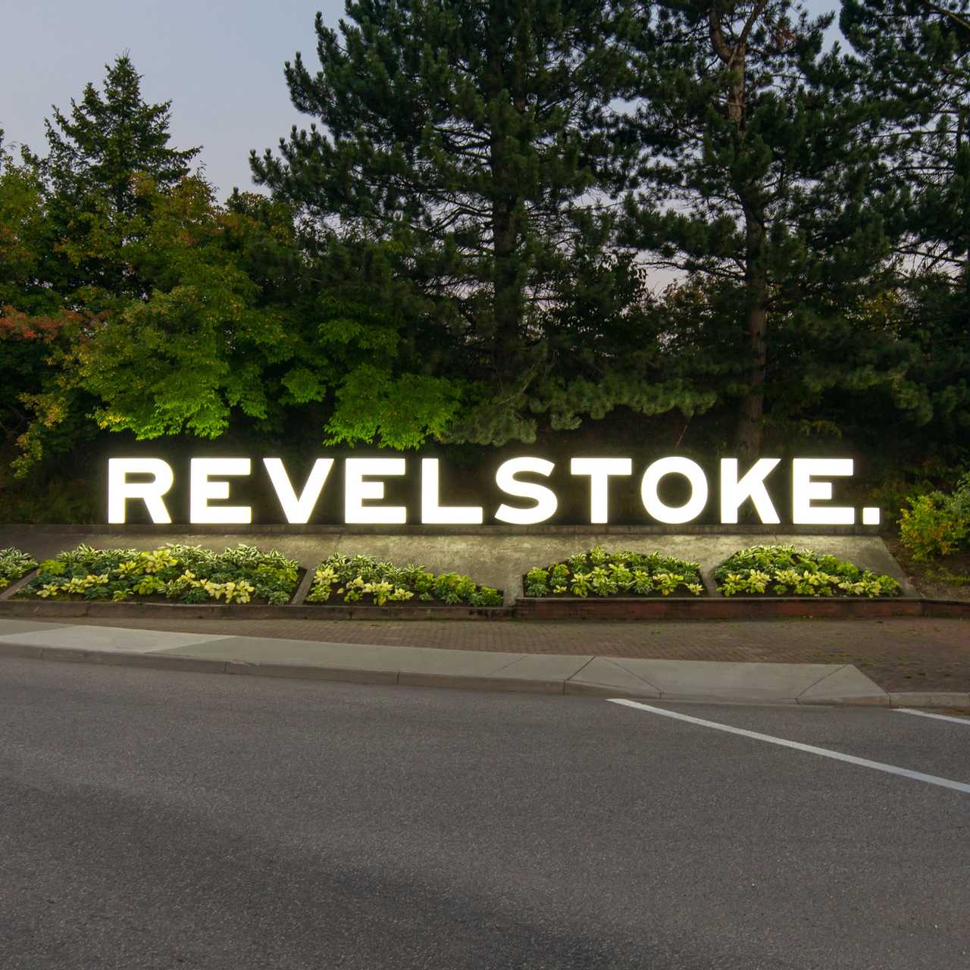University of Calgary
A city within the city, the University of Calgary comprises four campuses including a hospital, sports district, a rural research facility and a main campus with a footprint larger than Calgary’s downtown core.
Responding to this complexity – and aligning with campus-wide development – Cygnus was brought in to develop a wayfinding program to help visitors navigate the site and visually unify the environments.
Working with Campus development, Cygnus undertook a research and analysis program that collected feedback from internal and external stakeholders. From this, concepts were developed for the signs, graphics and installations that make up the program. An iterative process, illustrations, renderings and visualizations were developed to help the project team evaluate and decide on the ideal solution for development.
Cygnus developed a three year implementation plan for the exterior that could be planned and budgeted against. Shovel-ready construction documents were developed that included architectural and graphic specs, location plans, foundation details and demolition plans. With detailed plans, the university was able to implement the exterior program, and continues to phase the interior in as development requires.
The resulting program includes connections to the larger community, major gateway treatments, exterior and interior wayfinding, donor recognition and sustainability/waste diversion graphics.



